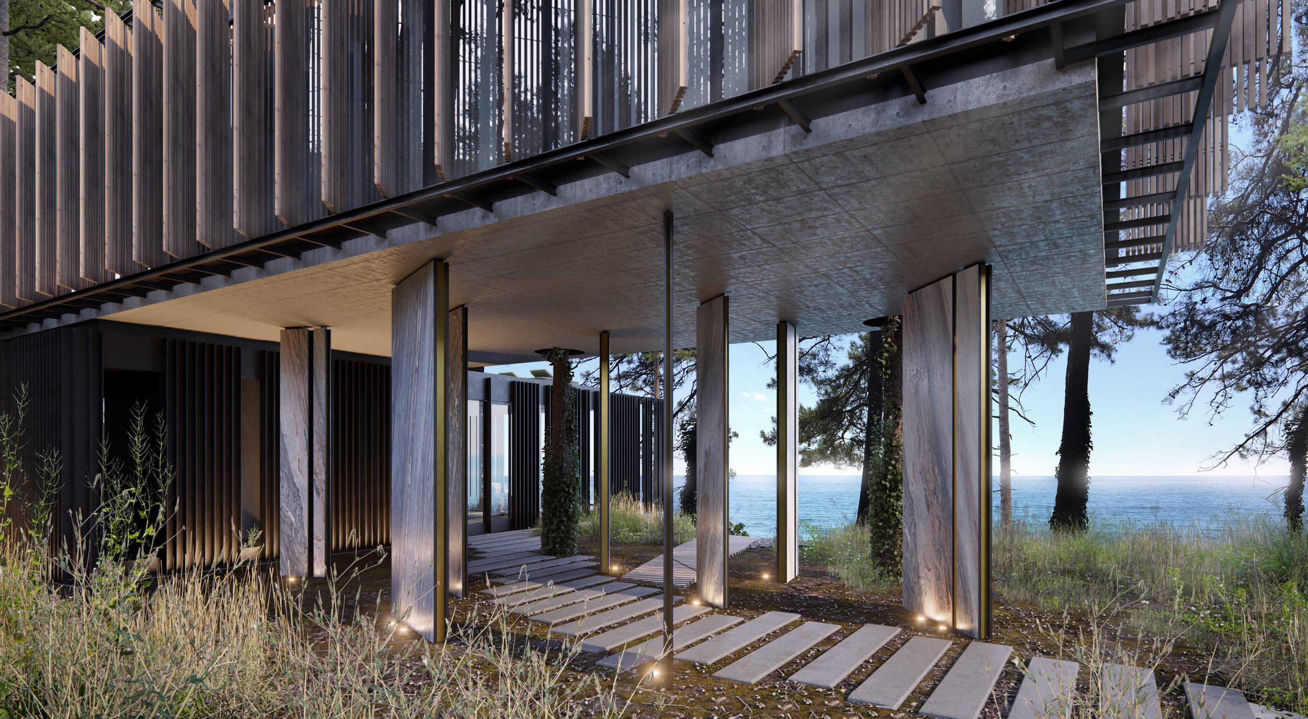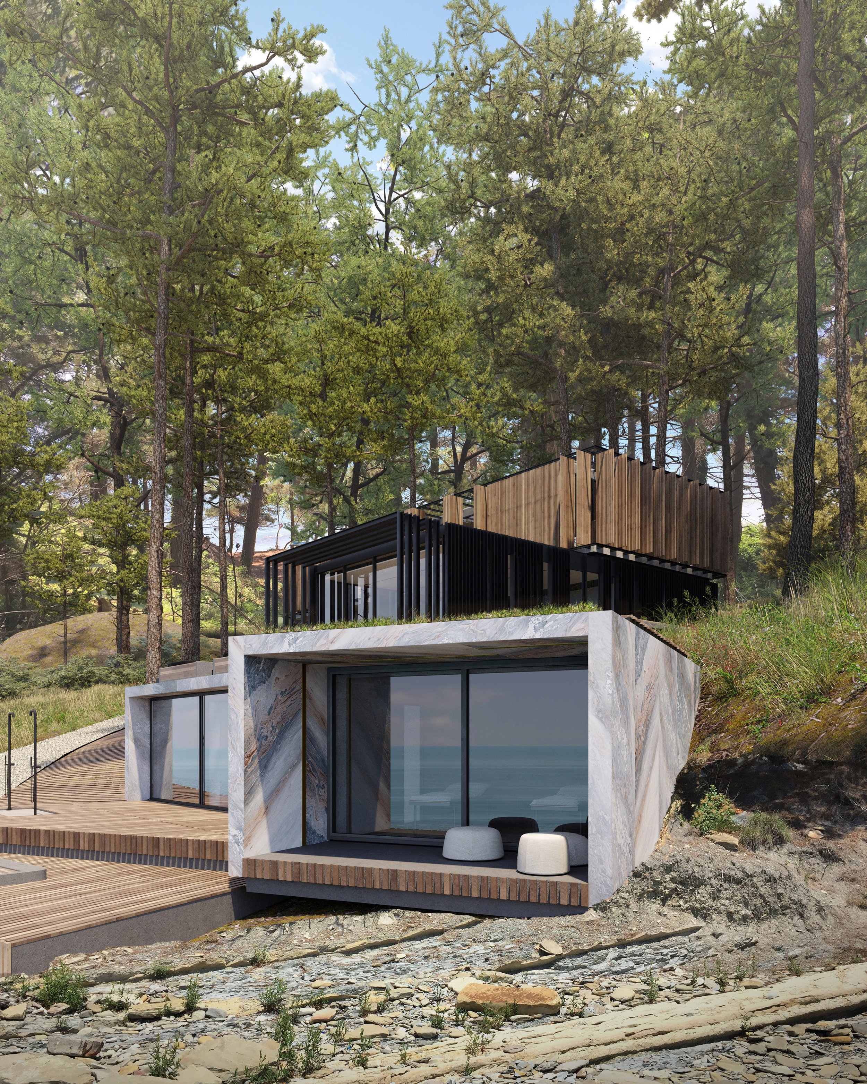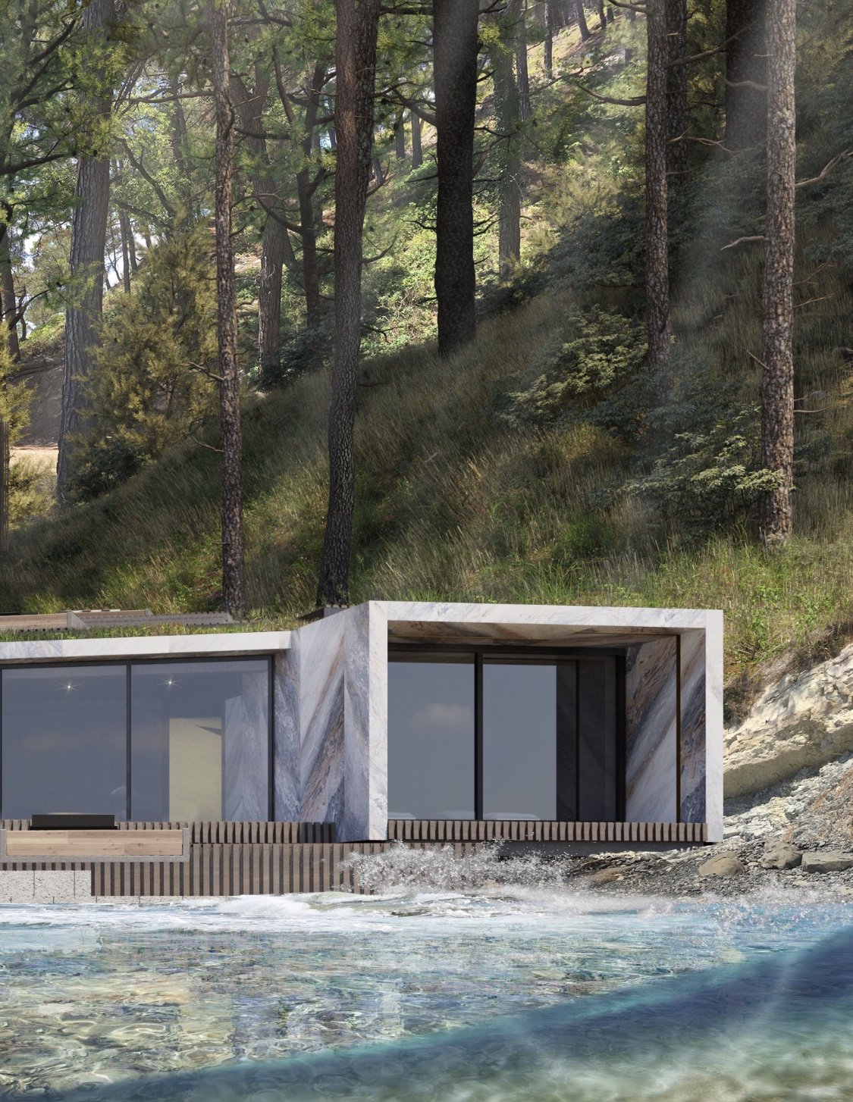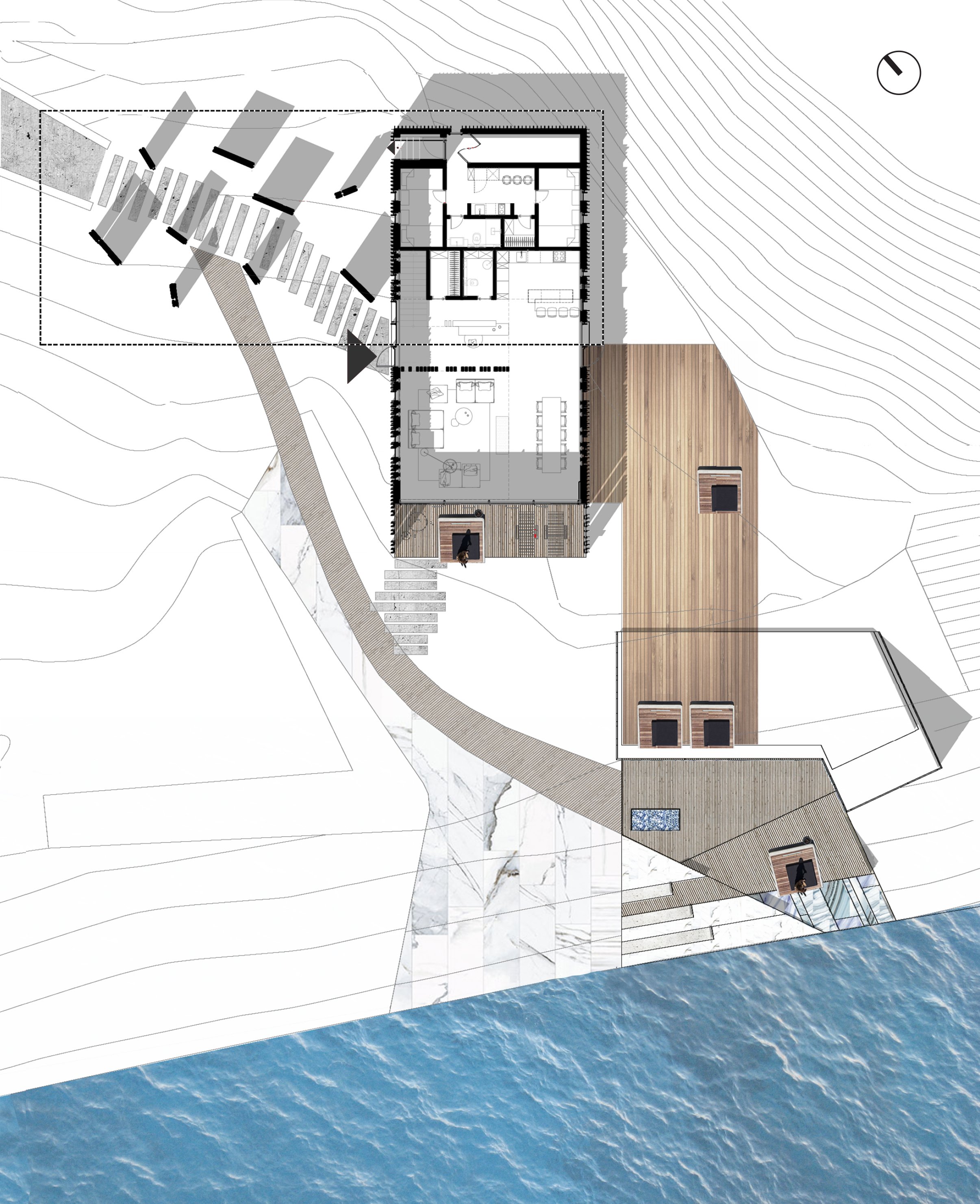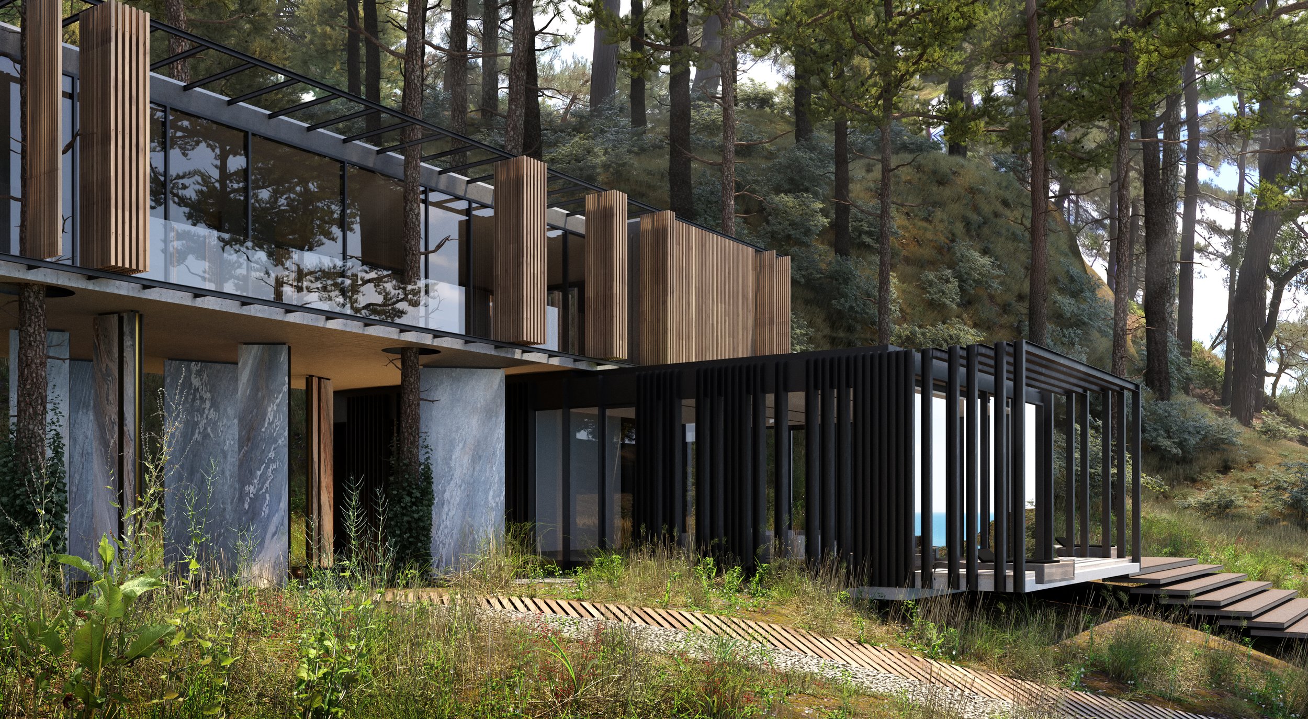
Architecture fully immersed in nature, with a flexible and dynamic visual character.
GL house
Project details
Size:
3 369,00 ft² / 313,00 sq m²
Status:
completed in 2020

Where forest embraces, and the sea awaits.
The house is located on a slope within a protected coastal reserve, with direct access to the sea. The design was guided by two main principles:
maximum integration into the natural environment
variability in the home’s visual presence depending on light, angle, and season
The site is densely wooded. Instead of clearing the land, the architecture was woven into it. The house sits between existing trees, preserving as much of the original landscape as possible.
Two mature pine trees pierce through the second-floor terrace, becoming architectural elements and strengthening the sensation of total immersion in the forest.

The material selection for this home it was a search for resonance.
The house is located in a place called “Golden River” — a poetic name that became the foundation for a carefully curated palette of noble materials. Each element reflects the spirit of the site, turning architecture into a tactile narrative.
Marble slabs — a flat reinterpretation of monumental geological formations, echoing the timeless beauty of stone in nature.
Brass inlays — a direct and symbolic reference to the name of the place, reflecting the golden hues of the river it’s named after.
This refined palette creates a dialogue between architecture and landscape, where materials are not only decorative but deeply connected to the site’s essence.
Adjustable wooden louvered shutters, crafted from timber that echoes the surrounding forest, bring softness and rhythm to the façades.
The ability to rotate, slide, partially open, or fully close the shutters offers natural climate control and flexibility in how daylight enters the home — from full exposure to complete shade.
Behind the shutters, large-scale panoramic glazing with wide sliding panels ensures seamless natural ventilation.
In addition to passive systems, the house is equipped with mechanical climate control. The shutters are motorized and integrated into a smart home system, allowing for personalized lifestyle scenarios and automated environmental adjustments.
