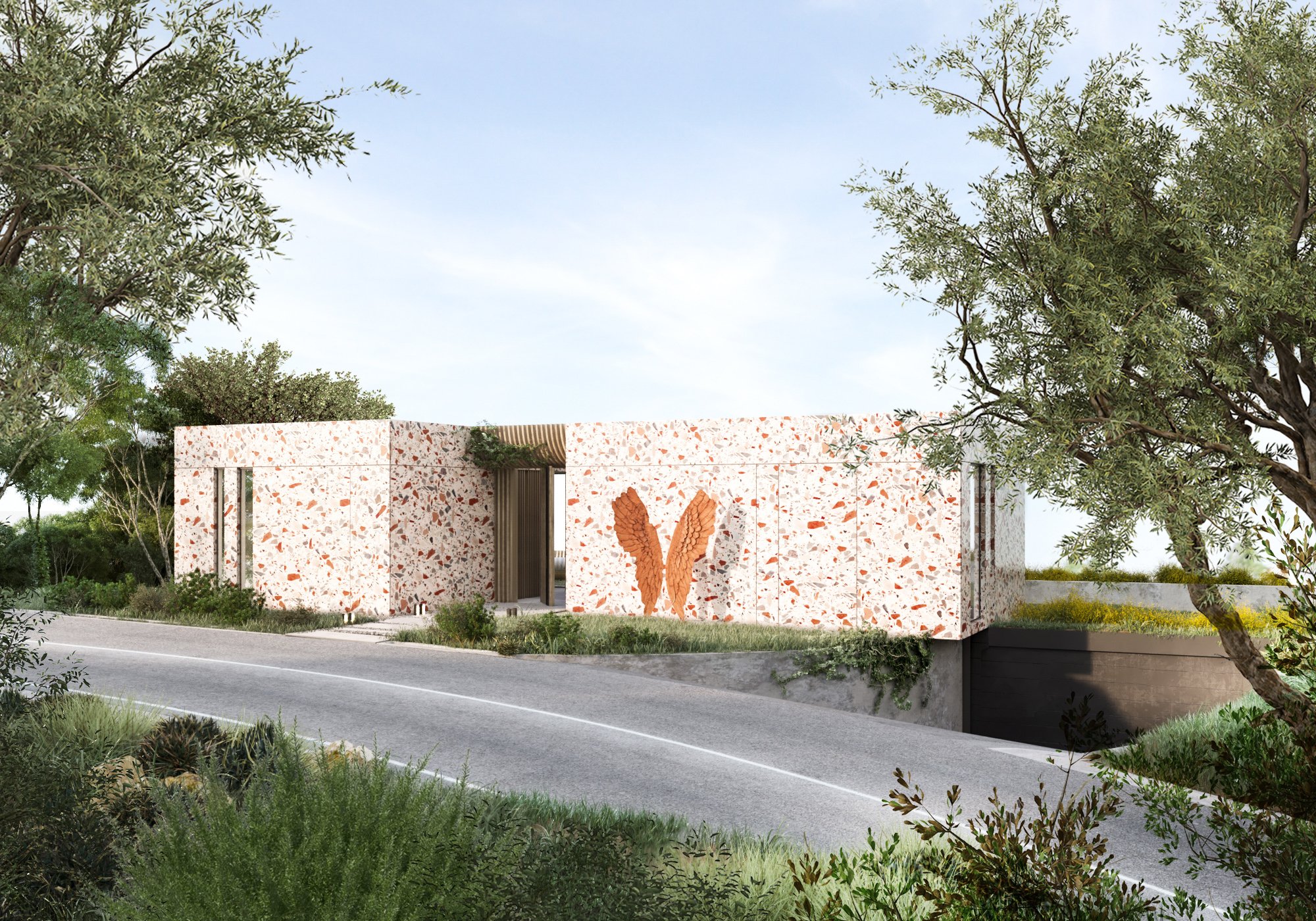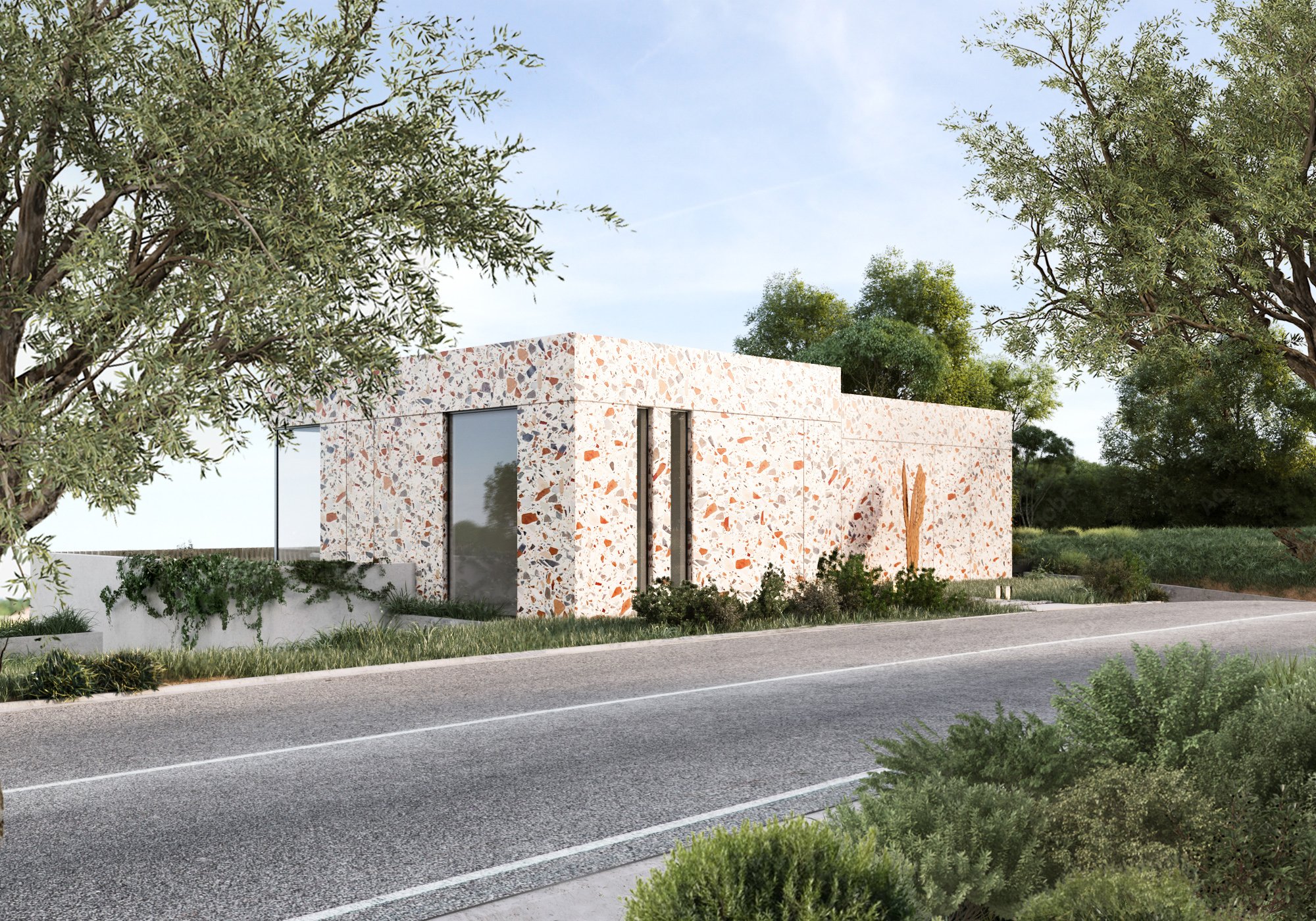
A contemporary home seamlessly integrated into the natural slope.
LA JOLLA residence
Project details
Size:
3767.37 ft² / 350,00 sq m²
Status:
completed in 2020

A hillside home designed for a family of four.
This contemporary residence is seamlessly integrated into the natural slope, with a spatial concept divided into two levels:
the lower level is social, open to the outdoors and offering direct access to the pool, while the upper level is private, featuring a green rooftop terrace that visually extends the natural landscape.


Thanks to the terrain’s elevation, the upper terrace and the hilltop merge into a single horizontal plane, blurring the boundary between architecture and nature.
The facade is finished in light tones and natural materials.
Primary volumes are clad in wood and terrazzo, emphasizing the uniqueness of the site and expressing the individuality of the client.



