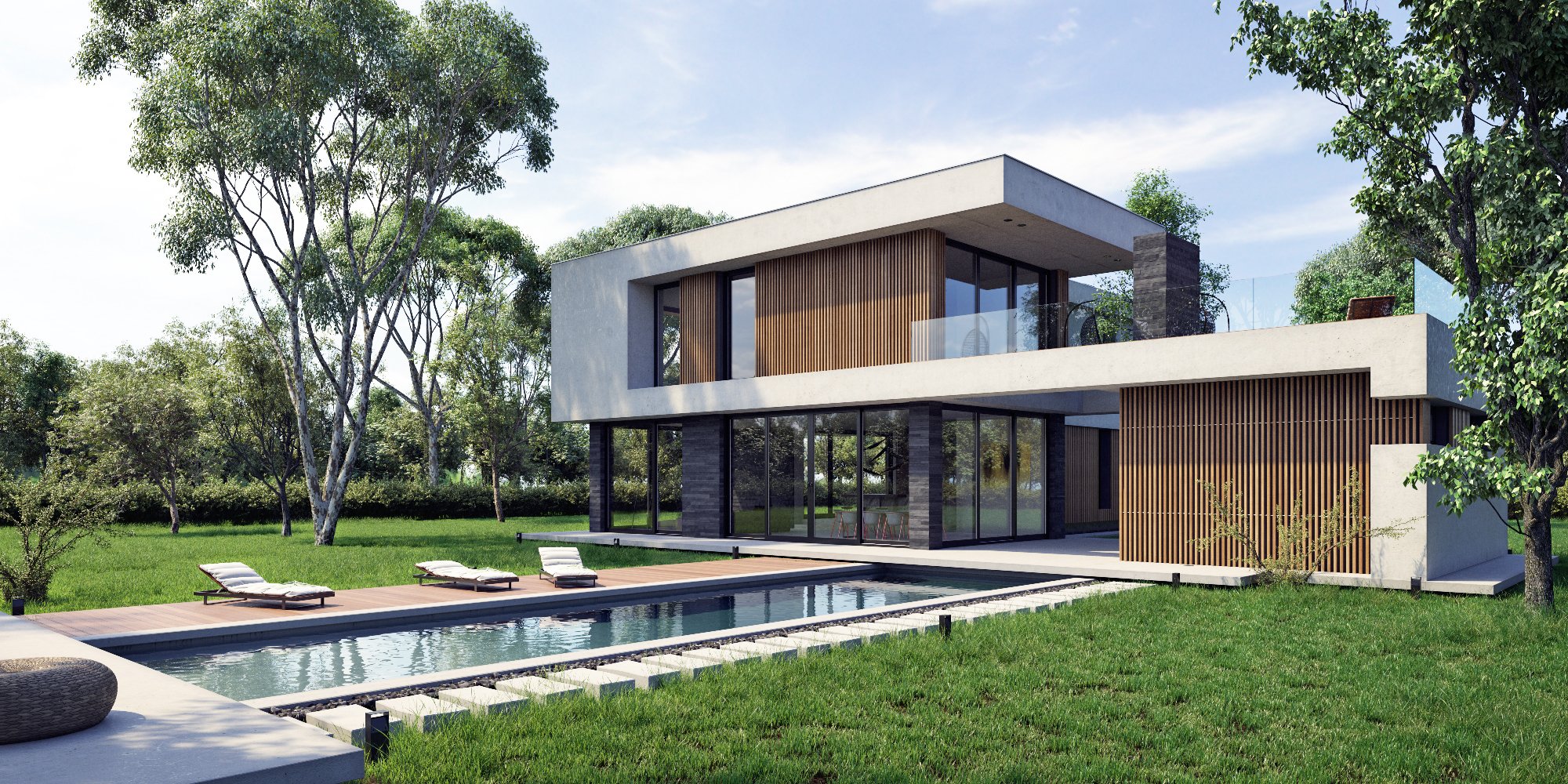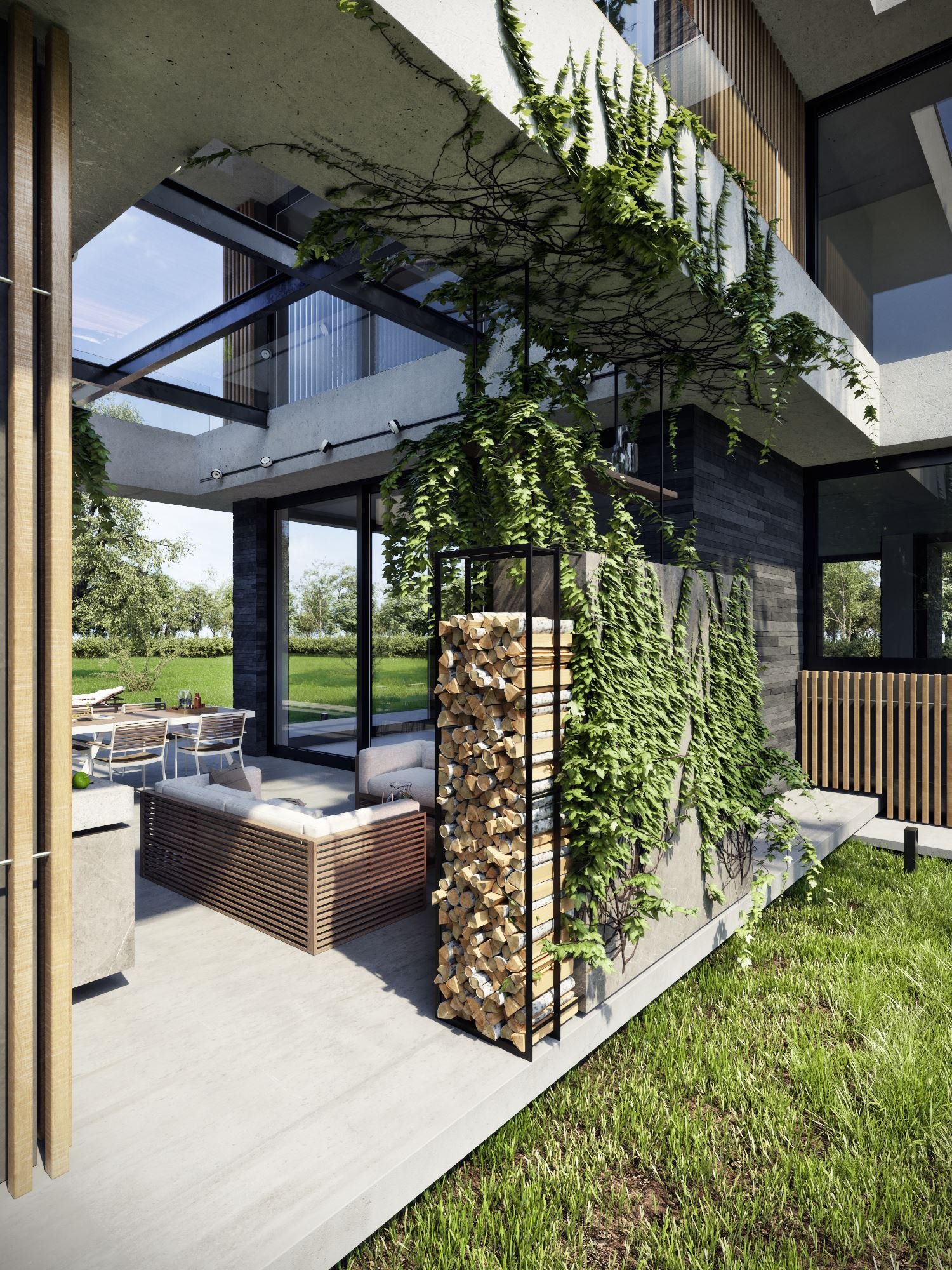
D house
Courtyard-oriented home modern home.
Project details
Size:
5 704,00 ft² / 530 sq m²
Status:
completed in 2018

L-shape for living.
The spatial composition of the house is based on the interplay of two elongated volumes that form a striking L-shaped structure.
These volumes appear to interpenetrate one another, creating a sense of flow and architectural plasticity, while remaining firmly guided by a clear zoning logic.
Private areas are thoughtfully separated from public spaces, ensuring both comfort and a sense of retreat.
This approach enabled us to create an intuitive and well-balanced layout—where functionality harmonizes with expressive form and a unified architectural vision.
Outdoor Living room
The terrace acts as a natural extension of the living space.
Seamlessly connected to the interior, it offers an outdoor retreat framed by warm wood and soft lighting.
This is where architecture meets landscape in its purest form.












