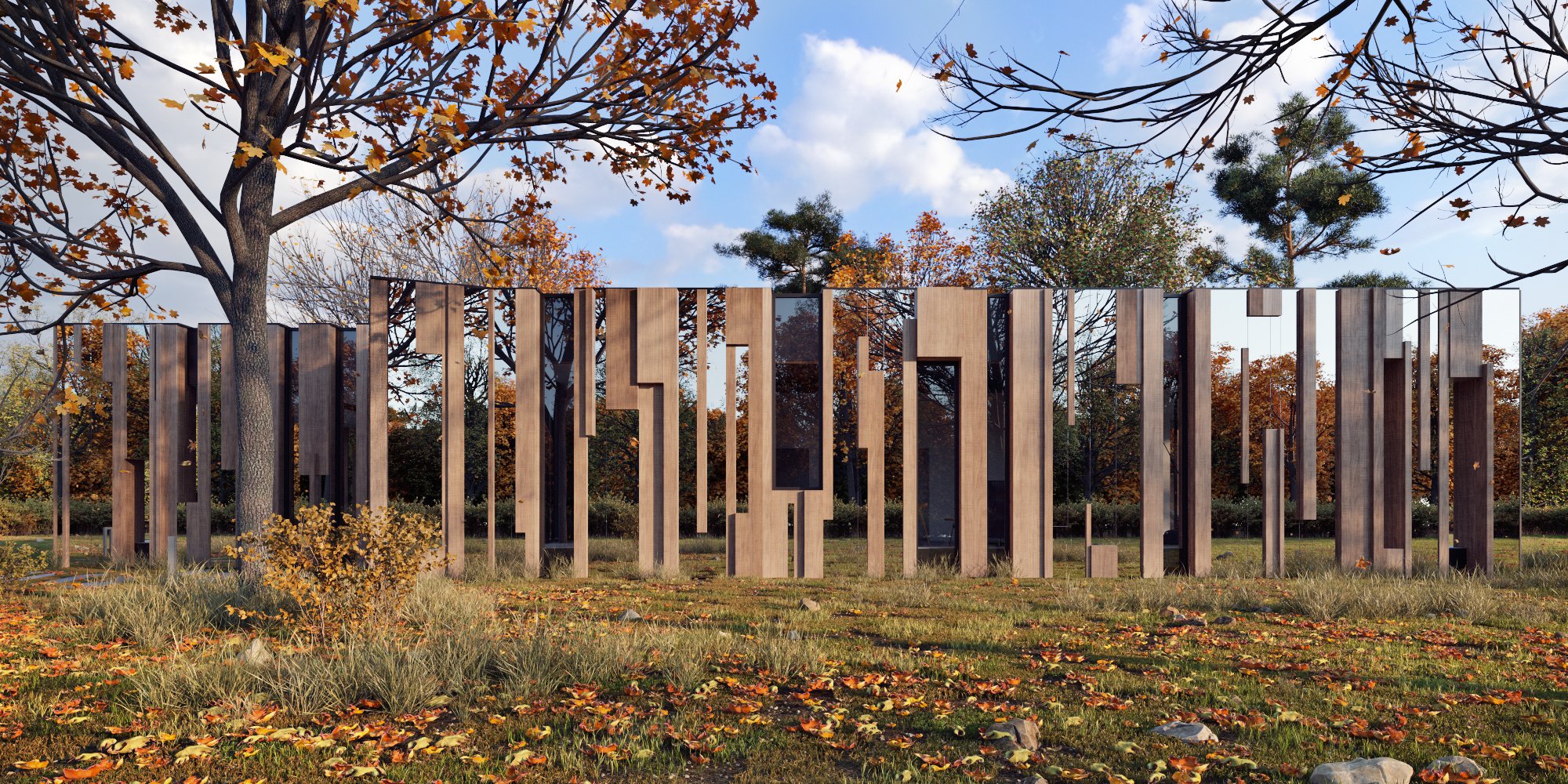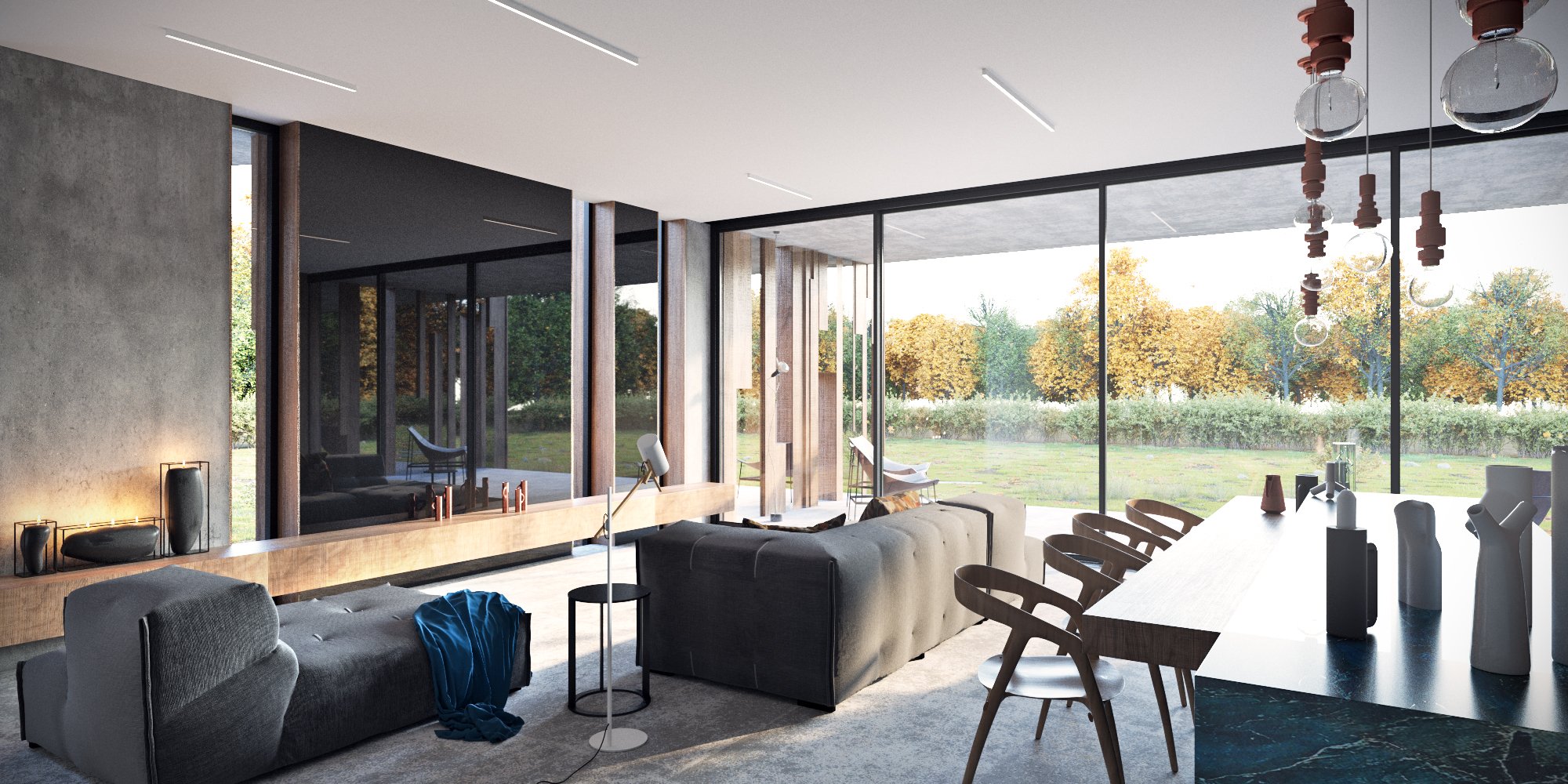
Architecture is not only about form and function — it’s about emotion.
REFLECTIVE house
Project details
Size:
1 410,00 ft² / 131,00 sq m²
Status:
completed in 2017

A house not only seen, but felt.
A home designed for a family of three.
Its floor plan follows the geometry of a fragmented rectangle — a conscious rupture that allowed us to sculpt the exterior volumes and lend the façades their expressive identity.
From the outset, our goal was simple yet ambitious:
to eliminate visual noise and to let the house dissolve into the natural landscape as effortlessly as possible. To achieve this, we designed a single-storey structure with a flat roof — a gesture of humility toward the site, and a choice warmly welcomed by the clients.
The architectural concept is anchored in illusion and visual ambiguity — a quiet fusion with nature.
It’s a dialogue between a strict, urban concrete frame and living, adaptive façades clad in timber and mirror-like reflective panels.
This interplay creates a home that is never static.
It shifts, blends, and disappears — responding to light, time, and viewpoint.












